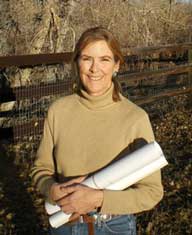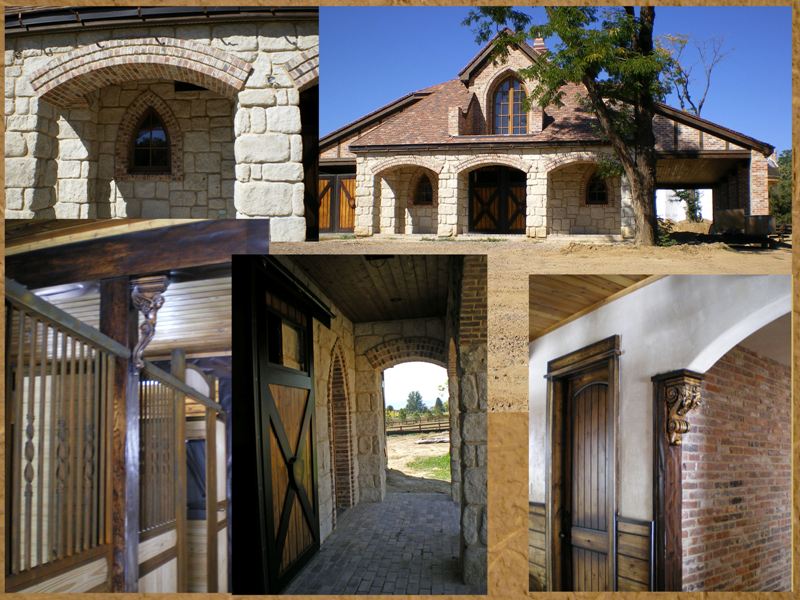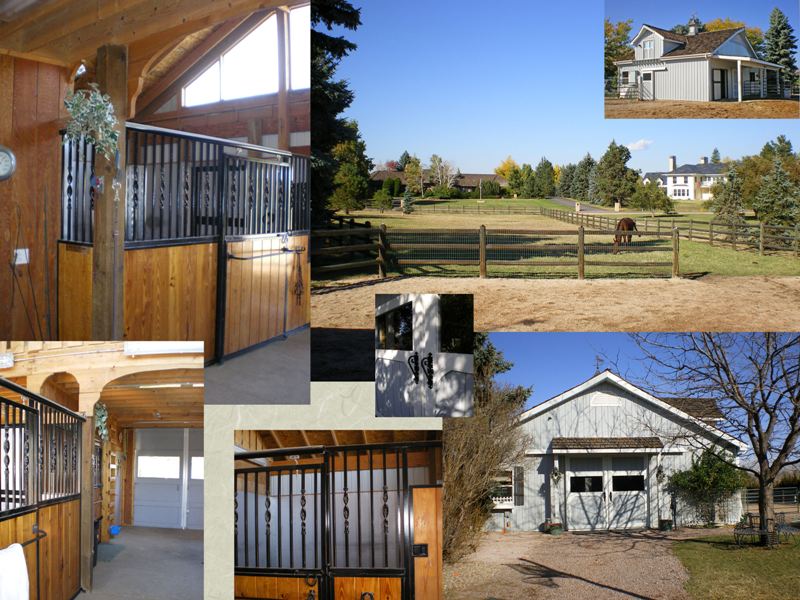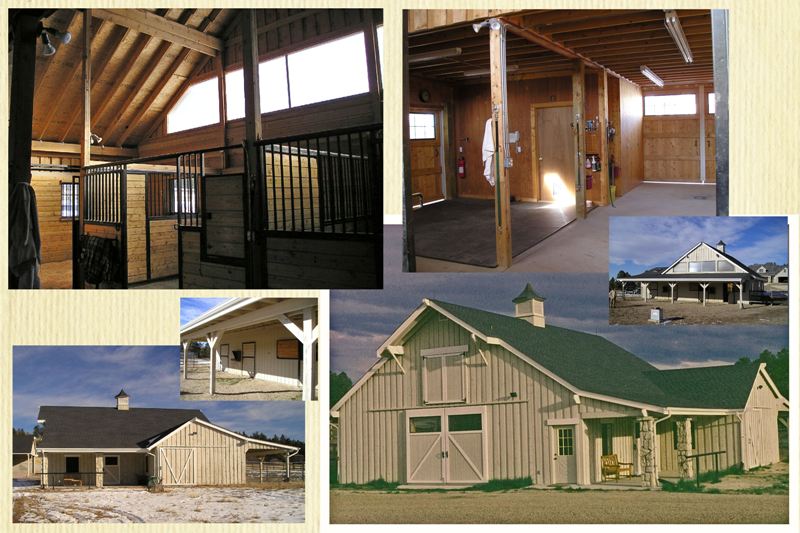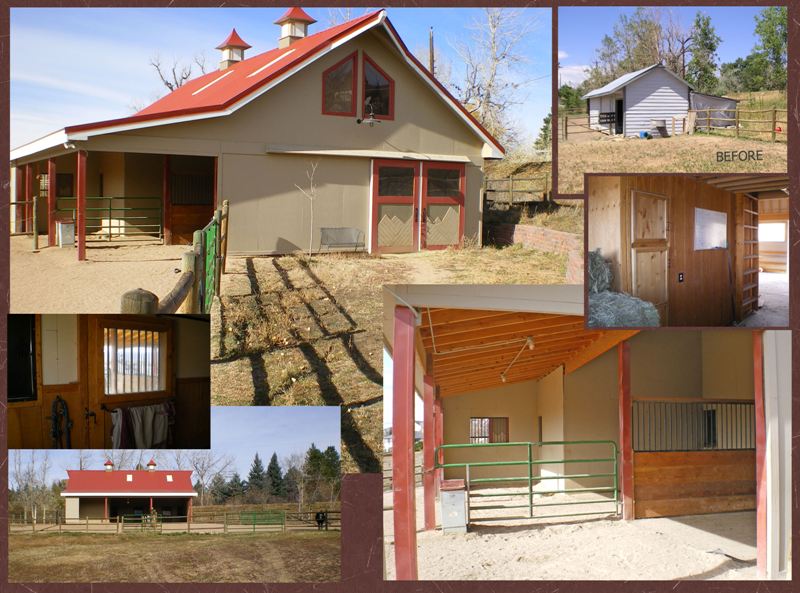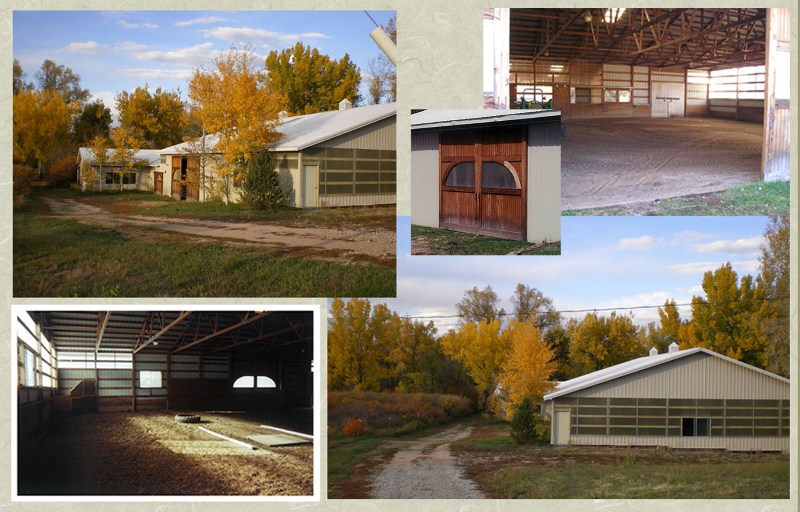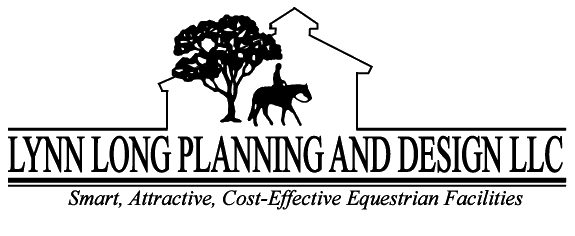
PRIVATE FARMS & BARNS
Communities & Resorts200 years ago, barn design was based on abundant land and low cost labor. Barns haven’t changed much since then, but our lives, the time we have available, and our horse situations have changed a lot. Today, whether horses are our hobby or business, we need innovative and comfortable horse facilities that make horse keeping healthier, safer, and more efficient. It is important have time to enjoy our horses. .
The best private horse facilities result from a partnership between the owner, and an experienced equestrian designer who can understand and solve the design and construction challenges to smoothly turn the owner’s dream into an enhanced reality.
3 WAYS TO WORK WITH LYNN LONG
Remote Consulting
|
One time Site Visit
|
Full Design from
|
Knowledge of horses and horse keeping is only part of the equation in achieving great horse facilities. Just as important is the ability to:
- Visualize the best site layout for drainage, access, and convenience.
- Prioritize needs versus wants and organize into optional phases.
- Foresee complications - how changes to one aspect will affect other areas.
- Value engineer the different cost items to optimize the budget
Lynn will analyze each owner’s goals, wish list and the physical attributes of the property to best utilize the land and budget.
Lynn Long Planning and Design, LLC brings time and cost saving knowledge to each project . She has hands-on participated in building, and maintains her own horses, properties and barns, seeing what works in practice, the best products, and how to save time and effort. Easier daily care and overall maintenance means you have more time to spend with your horses.
Your horse facilities are an investment for your enjoyment now, and the future resale of your property. The reasonable cost of professional design consulting will pay dividends in pride and satisfaction as your horses and activities are easily accommodated.
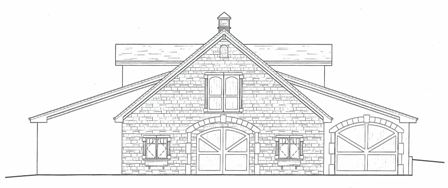
REPRESENTATIVE PRIVATE EQUESTRIAN DESIGN PROJECTS
Click photos to enlarge
Old World Barn – Cherry Hills Village, Colorado
Urban Horse Property – Cherry Hills Village, Colorado
Cutting Horse Ranch – Larkspur, Colorado
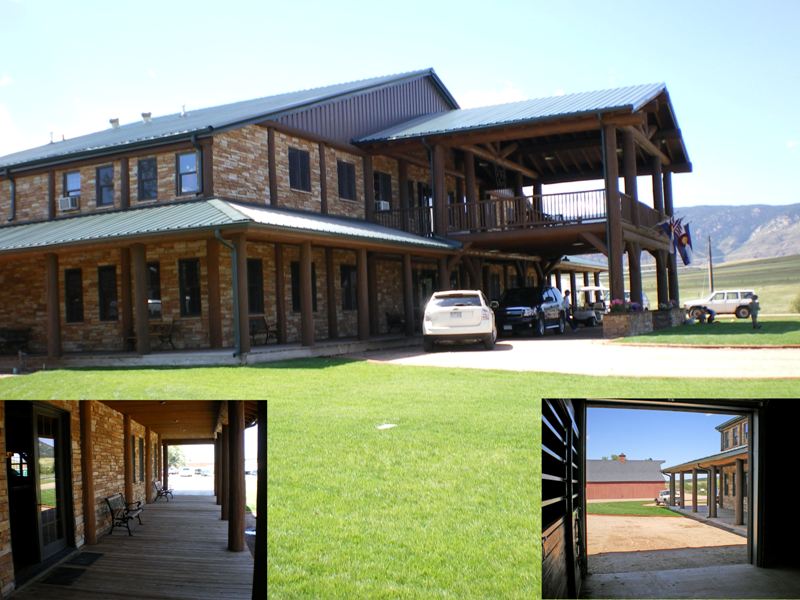 |
Conceptual floor plans and elevations for large indoor arena, cutting horse training barn and breeding facilities. Extension off of indoor arena contains owner’s business and conference facilities. |
Rural Horse Property – Franktown, Colorado
Urban Horse Property - Littleton, Colorado
Rural Horse Property - Sedalia, Colorado
Rural Horse Property - Keene Ranch, Larkspur, Colorado
Site planning, barn design, and grading plan for a large barn and outdoor arena on a steep hillside. Designed contoured grading plan over a 30’ drop in elevation, with extensive cut and fill to provide safe access for horse trailer and feed trucks to barn, and large vehicle turnaround using outdoor arena.
Boarding Complex and Indoor Arena, Fort Lupton, Colorado
Site planning, design and construction management for a large indoor arena with stall and run-in shed boarding facilities, arenas and turnouts. Lynn was successful in lobbying County planning officials to reduce an inappropriately large flood control fee assessment downward by two thirds in cost.
Private Ranch, Snowmass Village, Colorado
Conceptual plan to reproduce the look and style of an old historic gambrel barn with a modern, larger structure that would accommodate the owner and guest’s riding horses, storage, caretaker’s quarters, and satisfy historic preservation interests in the community.
Urban Barn - Greenwood Village, Colorado
Remodel of old barn in an urban setting. Challenge was to reorganize use areas and implement modern barn conveniences without changing the grandfathered footprint and setback of the original, presently non-conforming structure.
Located in Sedalia, Colorado
with option in Camarillo, California
Call: (303) 681-8609
info@equestrianbarndesign.com
Available Client Services
Client Interviews and Programming
Inspect site and provide options Review of covenants, building, zoning and regulatory information
Schematic to Final Design
Draft plan options and set budget priorities. Expand to final site plan, grading plan, and floor and elevation plans for structures. Review choices for stalls and finish details, plumbing, electrical, and fencing. Discuss indoor and/or outdoor arena construction and footing materials.
Project Management
Review bids. Assist in obtaining added engineering or other services, site plan approvals, and building permits. Advise in contractor selection Oversight of project construction for accuracy.
On Site Consulting
Hourly consulting - minimum half-day to multiple days. Clients receive experienced opinions and advice, site and structure sketches when needed.
Remote Consulting
Hourly long distance consulting by phone and email, using data from property surveys, Google Earth , photos, and client information re conditions and weather directions. Valuable for owners designing and/or building their own barns and facilities, and wanting back up assistance.
